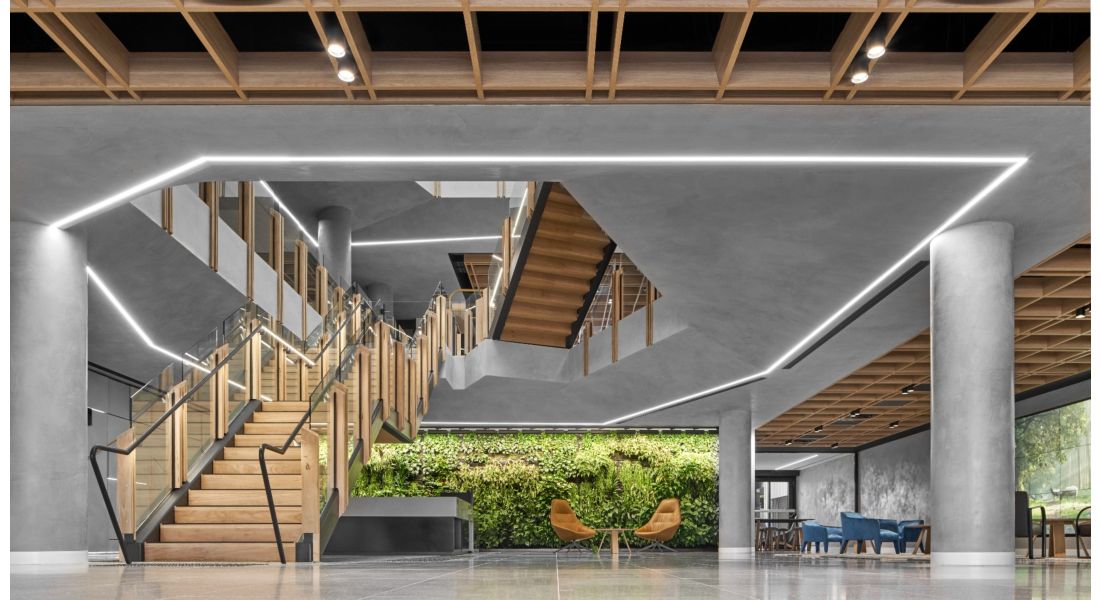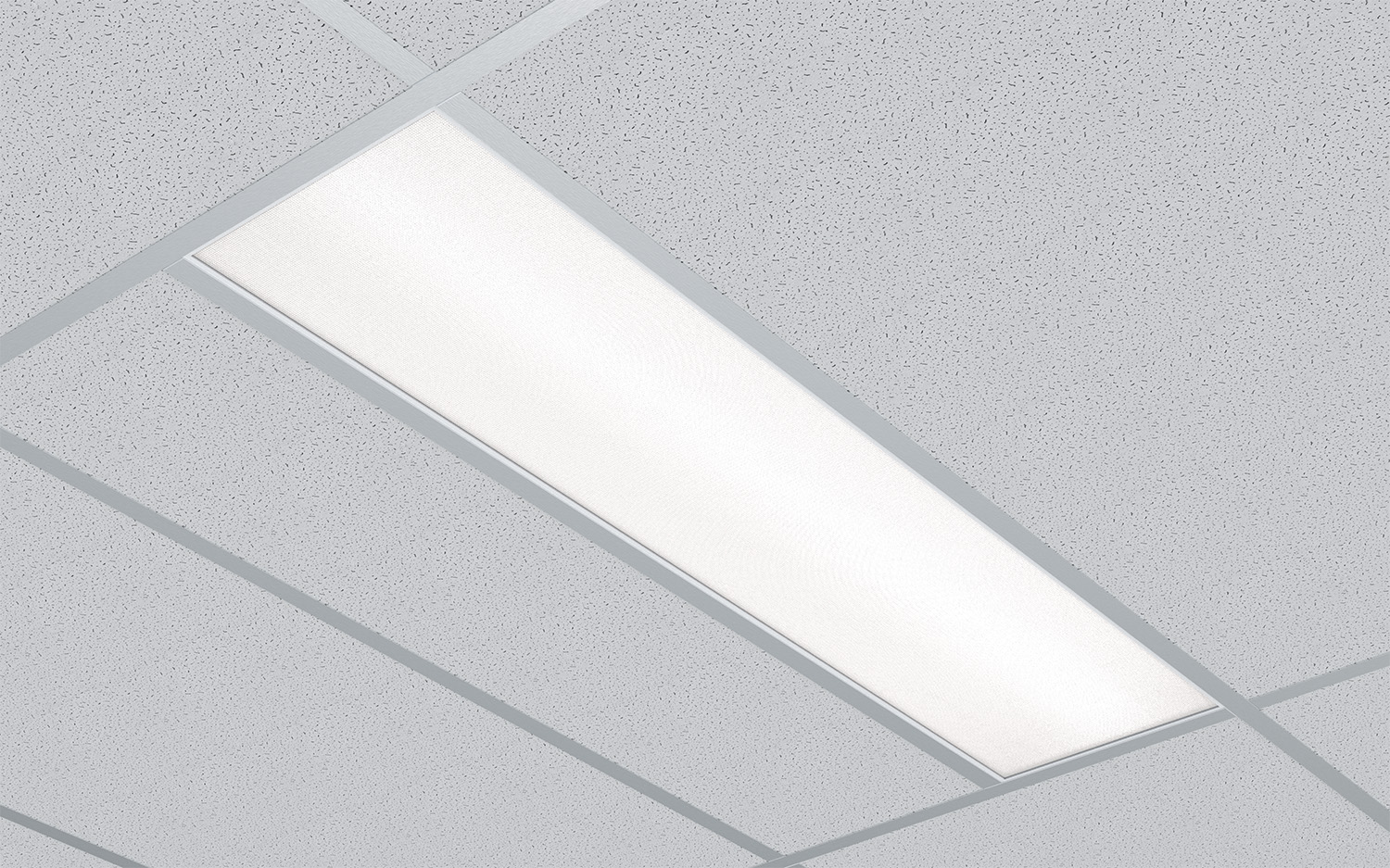In the recent transformation of Monash University’s Caulfield Campus Building K, lighting emerged as a key element enhancing the space’s transparency, relationship, and delineation aspects. A nuanced approach was adopted where lighting did more than illuminate; it orchestrated wayfinding and delineated multifunctional spaces. Oblong Lightplane 2.5 recessed linear extrusions were custom made and thoughtfully positioned in harmony with the furniture setups. These not only replaced the need for walls but also ingeniously mapped the zones, fostering an effortless navigation within the vibrant environment.
The role of lighting further extended to underscore the vibrancy of the architect’s colour palette. By incorporating CRI90+ in all luminaires, the vivid colours were beautifully accentuated, bringing out the striking yellows, blues, and reds assigned to circulation paths, social spaces, and the games room respectively. This high colour rendering index helped achieve a robust design synergy, connecting the design narrative seamlessly from level 1 to level 2. The external area was not left untouched. Ribbon flexible neon strip was integrated underneath the concrete seating, casting a warm glow that invites interaction and collaboration among students. This unique lighting strategy ensured an open, inviting, and well-orchestrated spatial experience, effectively echoing the vision of the project.





